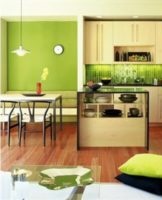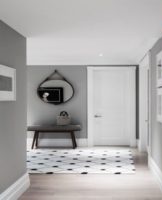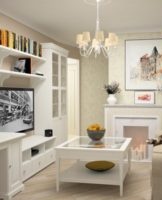Rules for zoning a room in a living room and a nursery, design and combination ideas
After the appearance of a child in a family with a small-sized apartment, it becomes necessary to zone the rooms in the living room and half of the children. You can divide a room into several parts in different ways. Even installing different fixtures and decorating the walls in different colors allows you to emphasize separate areas of the room. However, when zoning, there are a few rules to keep in mind to avoid common mistakes.
Basic rules
When zoning the living room (including in cases where the hall is combined with the kitchen), the following should be considered:
- as the child develops, his interests change, in connection with which it is necessary to provide for the possibility of transforming the room;
- it is better to arrange the nursery area near the window, where more natural light enters;
- children's beds or toys should not be placed near doors;
- the area reserved for the child must not be crossed.
It is also recommended, if possible, to isolate the children's area as much as possible from the rest of the room. This will allow the child to go about their business without being distracted by their parents.... Due to the fact that zoning is carried out mainly in small-sized apartments (one-room apartments), it is recommended to install functional (transformable) furniture in the room, which takes up little free space . In particular, large cabinets or walls should not be installed in such rooms.
Variants
When choosing options for dividing the living room, it is necessary to take into account the size of the room. In small rooms with an area of less than 20 square meters, you will need to provide the child with a compact space with a minimum of furniture. Large rooms allow you to organize the space in different ways.
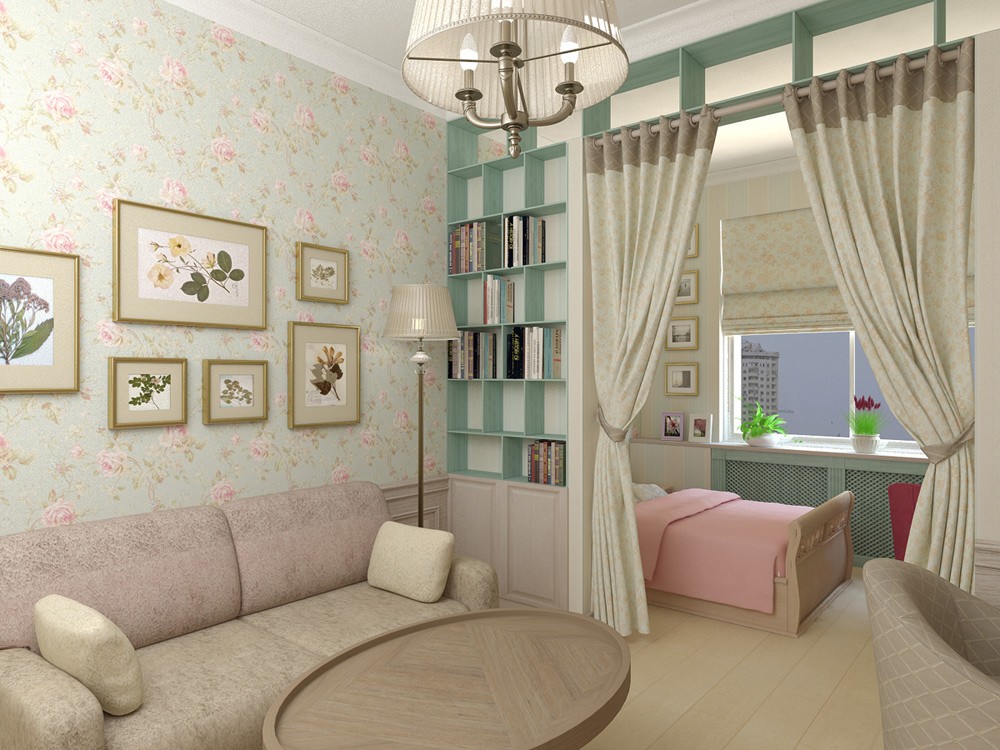
Partitions
This zoning option is considered the most common. Particleboard, fiberboard, drywall, plywood and other materials are used as partitions. Often, to separate one part of the room from another, glass structures with an ornament or pattern are mounted.
This option clearly divides the room into a children's area and a living room. This method is suitable for rooms larger than 20 square meters. The disadvantage of this option is that if it is necessary to expand the space for the children's area, the partition will have to be demolished.
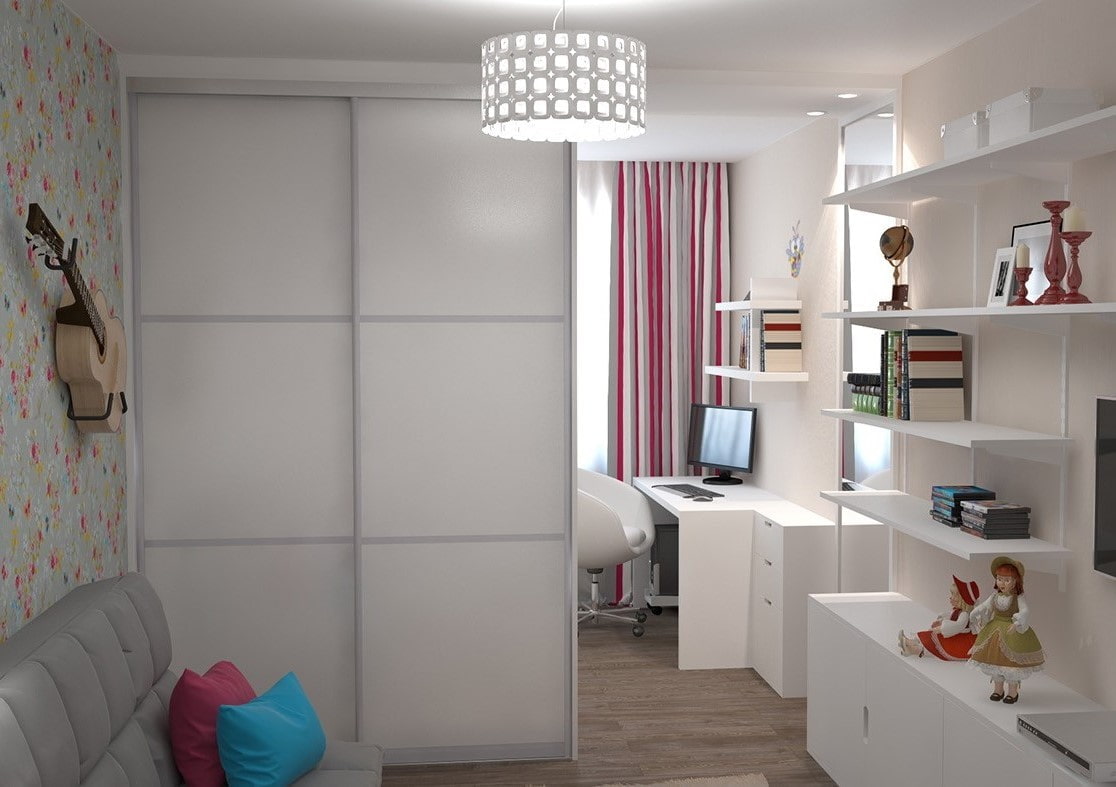
Cabinets, shelves, shelves
Shelves, shelves or cabinets can also serve as a partition. This option is considered more functional, since the installed structures are used for everyday needs: storage of books, clothes and other things.
This zoning method has 2 disadvantages.These structures hide a significant part of the free space, therefore it is not recommended to zone compact rooms in this way.In addition, the backs of the cabinets should be decorated with paints, wallpaper or in some other way , because the "bare" wall spoils the appearance of the room from the side of the child's part.

Screens and curtains
Curtains are able to solve 2 problems at once: dividing the room, while decorating the living room at the same time. The convenience of using this zoning option is due to the fact that the screens practically do not occupy free space, so such a partition is suitable for rooms in any zone. If necessary, the curtains can be removed from the wall and put back in place.
The disadvantage of this zoning option is that different interior designs cannot be used in the living room.
Sliding door
A sliding door is superior in functionality to a curtain, but it will cost more. However, resorting to this method of zoning, you can save free space in the living room. At the same time, it is recommended to purchase sliding doors with glass inserts, through which sunlight from the children's area will penetrate to the rest of the room.
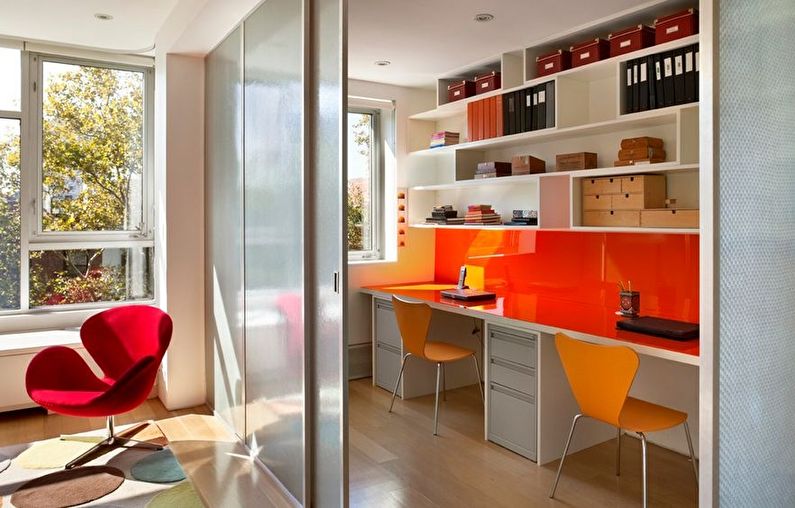
niche use
Arranging a niche is a good way to place a sleeping place for a child. Here you can (if space permits) set up a desk.
Due to the loggia
If the living room is combined with a loggia (balcony), then the children's area can be moved to this part. But here, before finishing the premises, it is necessary to lay insulating materials. The temperature on the loggia and in the room should be the same.
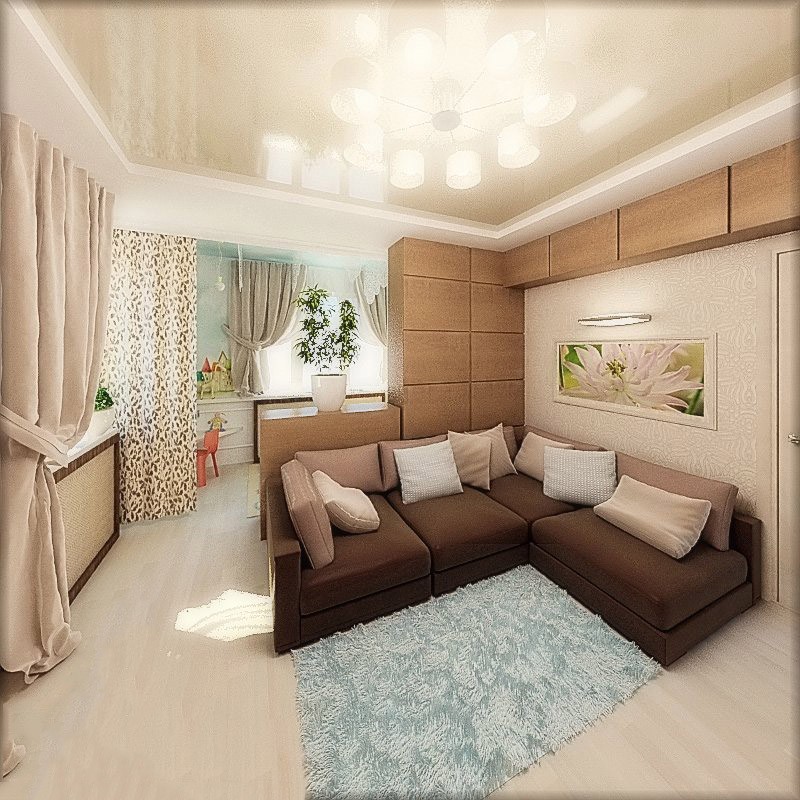
Ceilings of different colors
Painting (gluing) the ceiling in two colors visually divides the space into several parts. But this zoning option does not really allow to highlight separate zones in the room.
Podium
It is recommended to mount the podium in compact rooms. This structure is placed in the corner of the room on a platform. A bed, desk and other items are placed on the podium, and drawers are usually built into the interior for storing items.

Features of the choice of furniture and accessories
As already noted, if it is necessary to divide the living room into two parts, functional furniture should be purchased in the room. For such premises, sofas or armchairs, folding beds, compact tables are suitable. To store books and other small items, it is recommended to hang shelves on the walls.
In the children's area, you can install a structure that combines cabinets, a bed and a desk. But in this case, you need to take into account the age of the child and select furniture by height and weight. If a space for children under the age of six is being arranged in the living room, then boxes for storing toys should be provided. As accessories in zoned rooms, it is recommended to use hanging objects (paintings, photographs, etc.) that do not occupy free space on the floor.
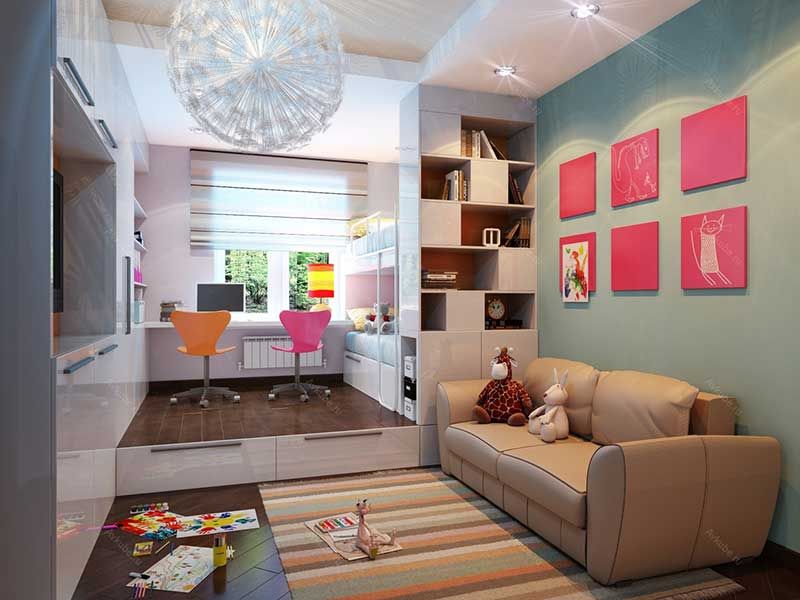
Sleek Design Features
There are no specific requirements for the stylistic design of the living room, combined with the nursery. But in such rooms it is recommended to use light colors that visually expand the space. For zoning, bright accents are also used, acting mainly as decorative elements, but not playing a functional role.
Classic
When choosing such a style direction, it should be borne in mind that furniture with carved ornaments is used in a classic interior, which the child may not like. In addition, these items usually take up a lot of space. In this regard, spacious living rooms should be designed in a classic style.
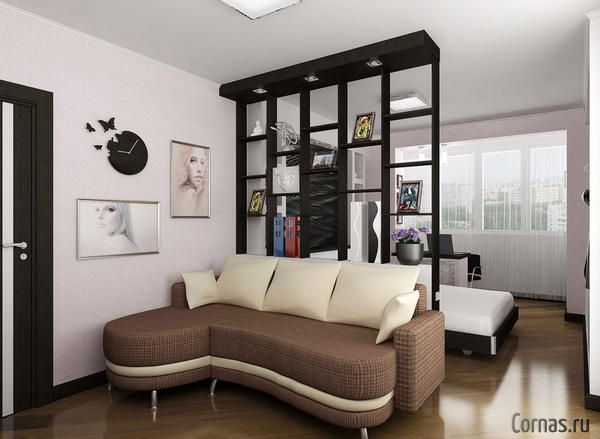
Advanced technology
According to the designers, this design option is considered the most successful.Modular furniture, transformable tables and other items that are distinguished by increased functionality and compact dimensions are made in high-tech style. In rooms decorated in this style, it is recommended to place bright accents that will "dilute" the monotonous appearance.

Japanese
The Japanese style is not suitable for decorating a living room where children live. This is explained by the fact that this direction of design thinking involves the use of items of dark red color. This color excites the nervous system, which negatively affects the child's condition.
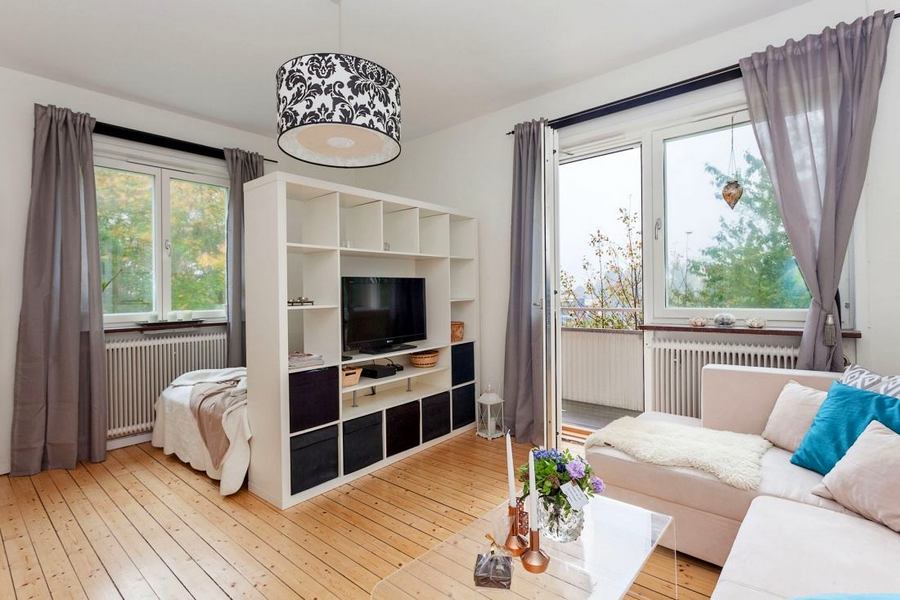
Baroque
Baroque, like the classics, is not suitable for decorating a children's room. This style does not match children's requirements for interior features. Baroque implies the use of monotonous decorative elements, while bright colors are important for a child.
Provence
This style involves a combination of light shades: pistachio, peach, sand, etc. An interior with this design gives peace and tranquility. At the same time, Provence does not exclude the possibility of using bright details or original objects in the rooms. Therefore, in this style you can design both a children's area and a living room.

Country
Country style implies the active use of wood in the interior.In this regard, it is recommended to decorate rooms with this design with details and materials painted in terracotta or brown. Country style is recommended for living rooms where older children live.
Examples of out-of-the-box design solutions
For zoning a living room, you can use different methods and combinations. For this, it is worth emphasizing a separate part of the room with the help of lighting devices or finishing materials, partitions, furniture, etc.
Since there are many options for decorating a living room, you should pay attention to ready-made design solutions that will simplify the choice of a suitable style for a room.

